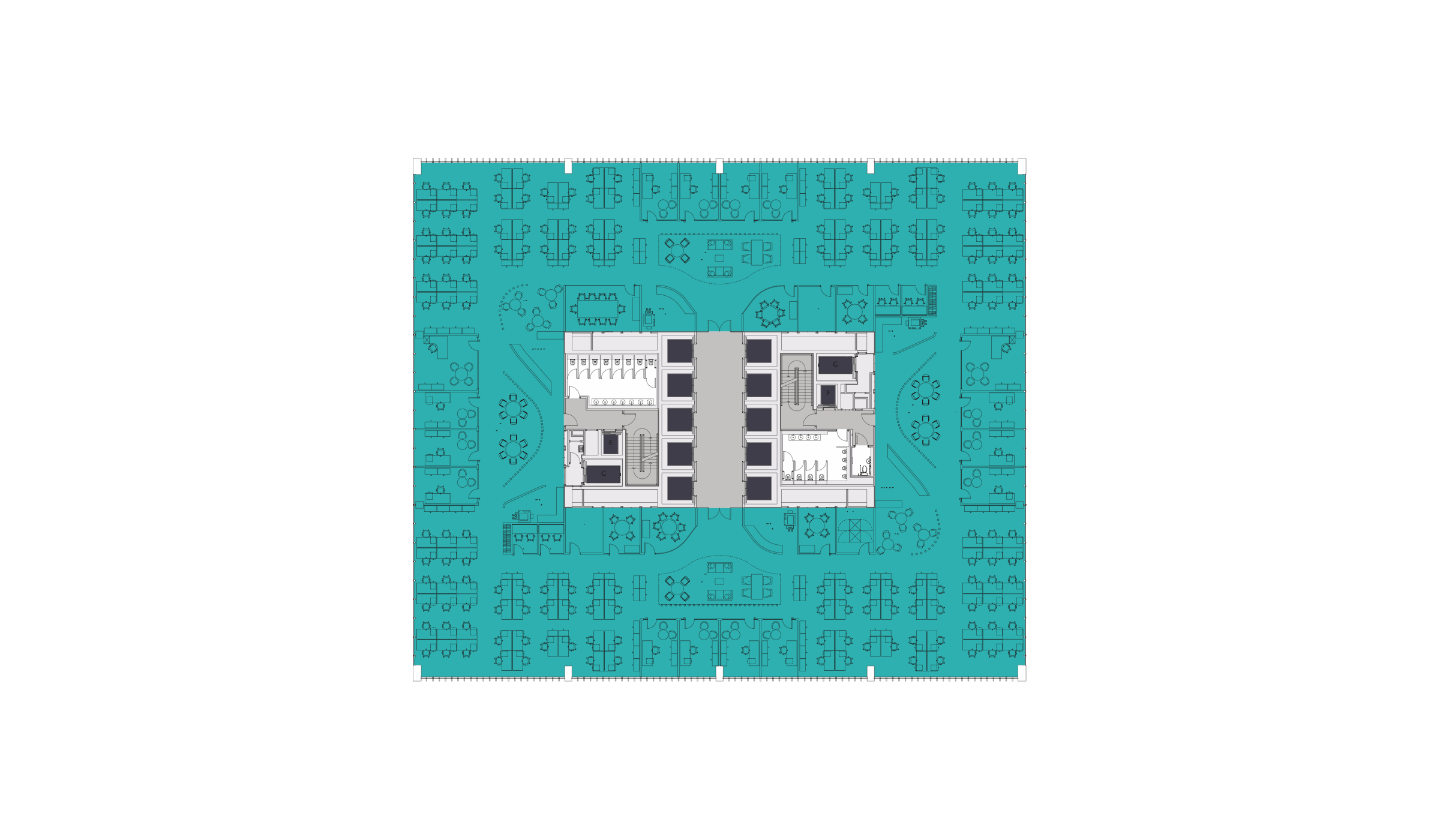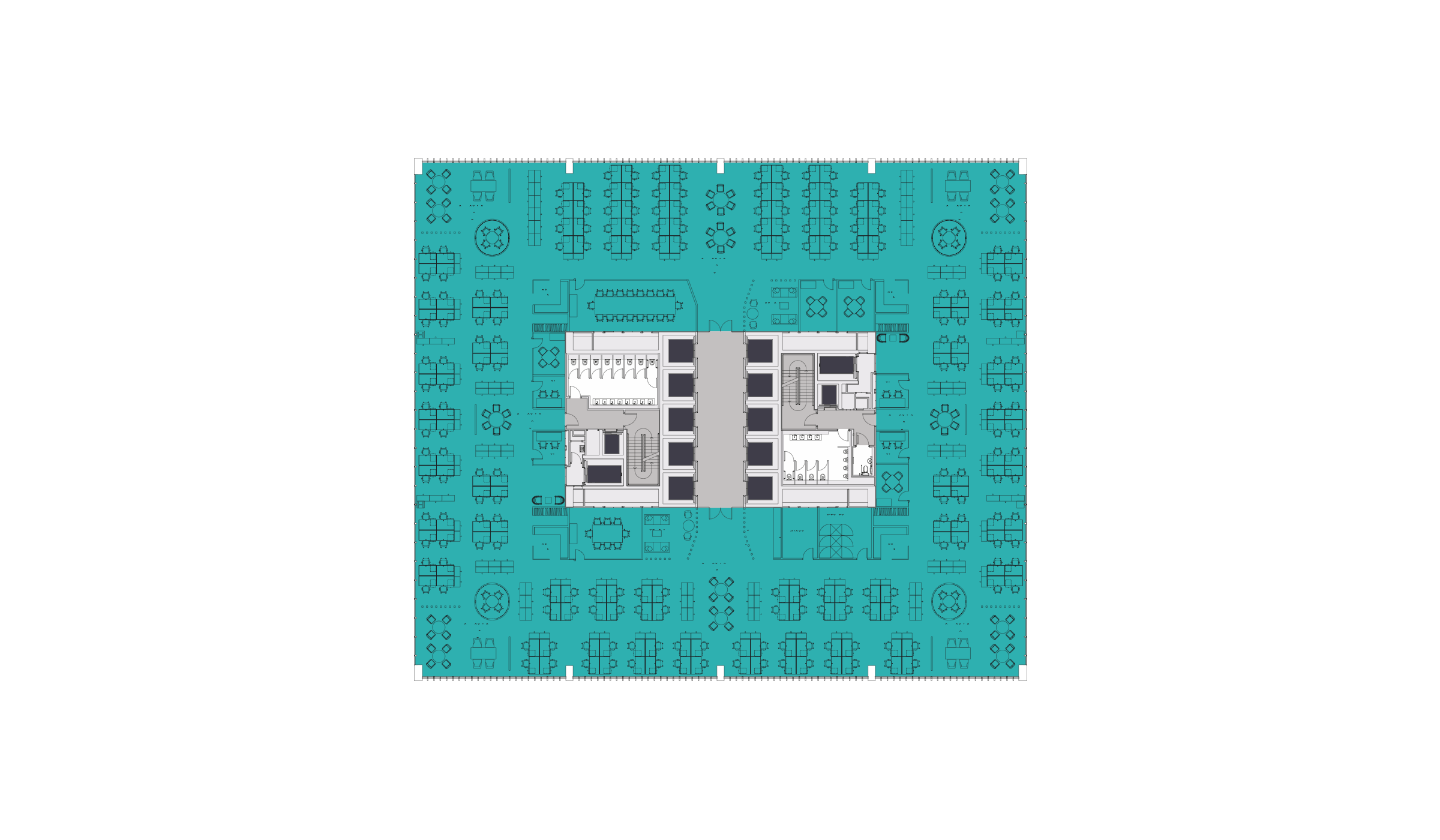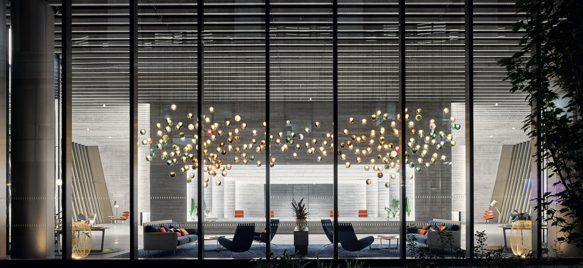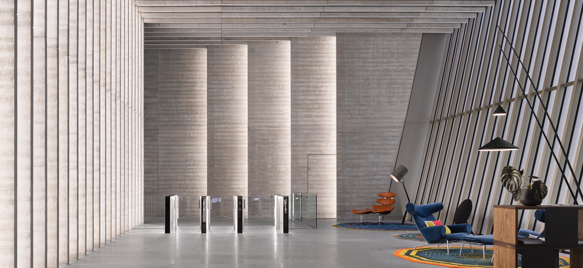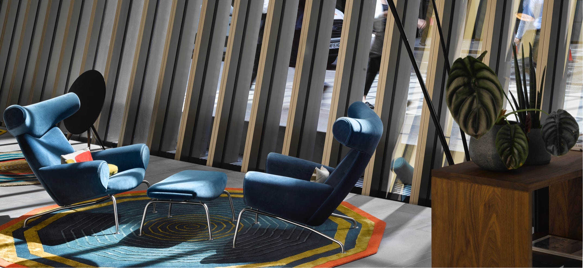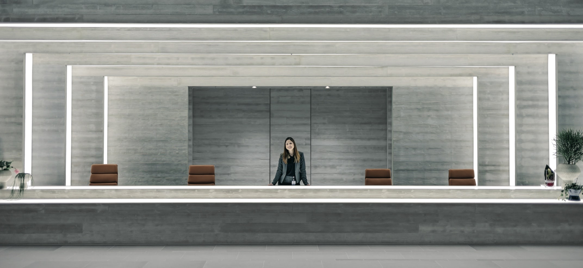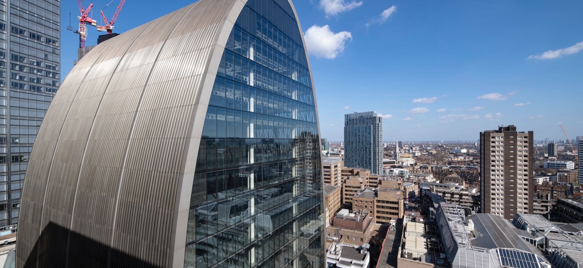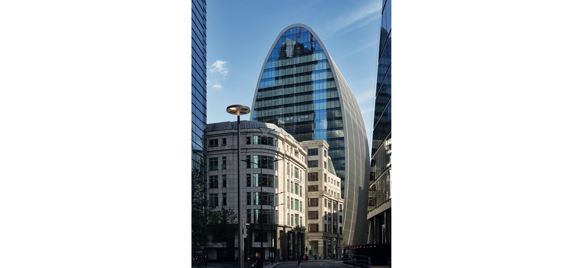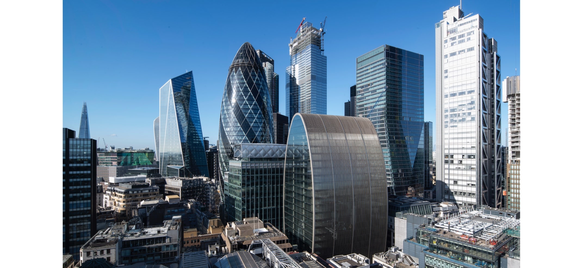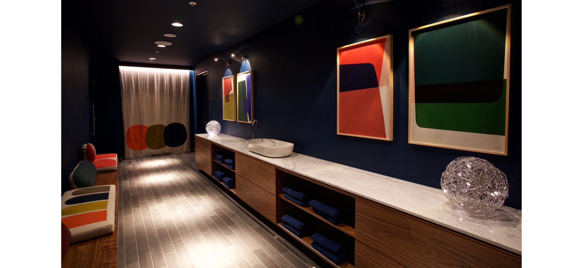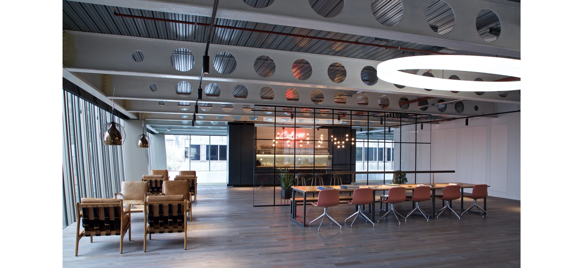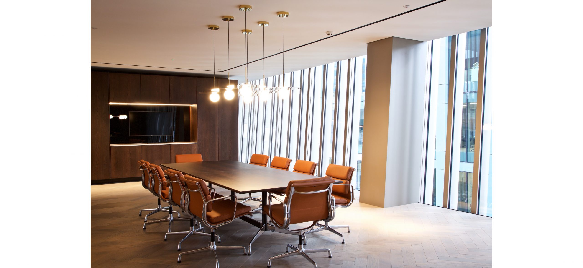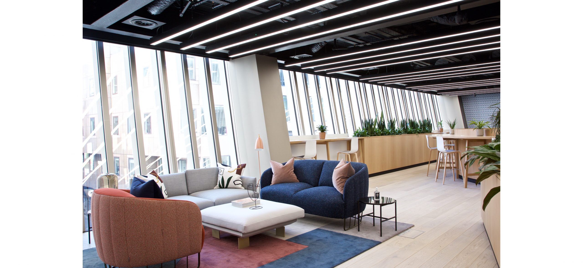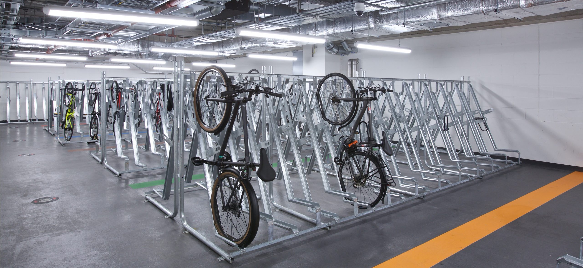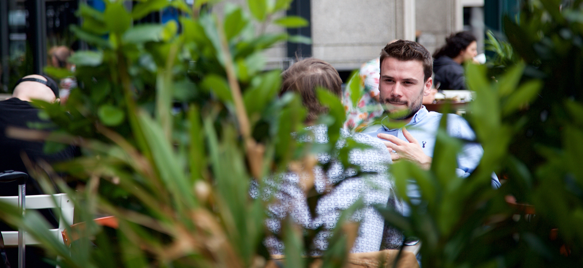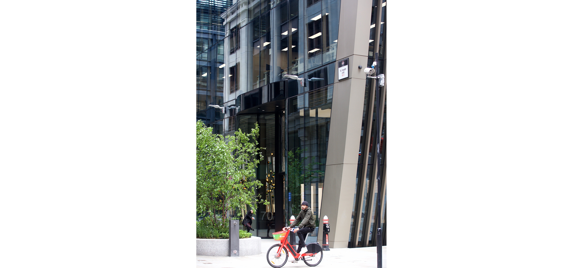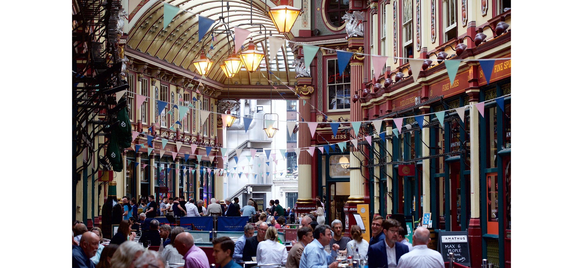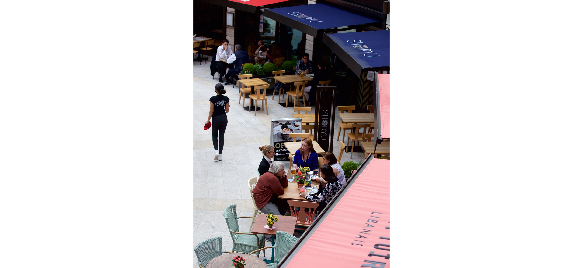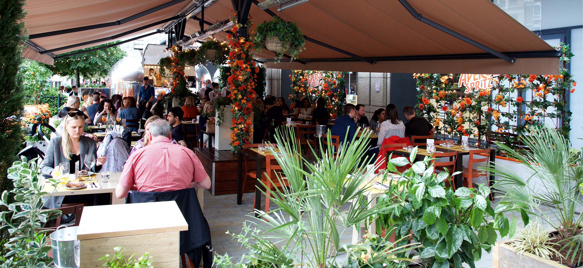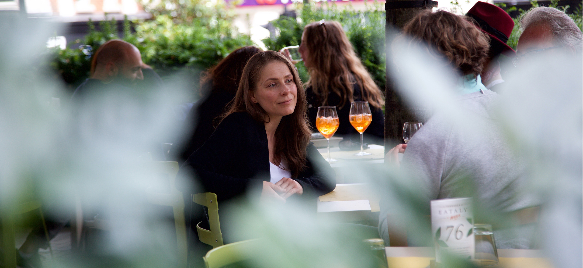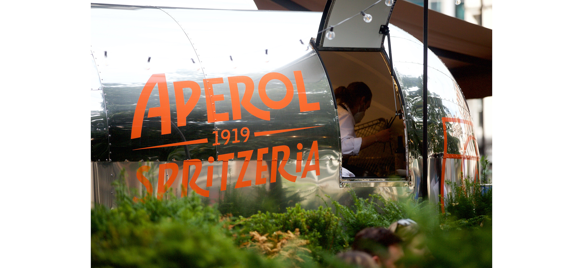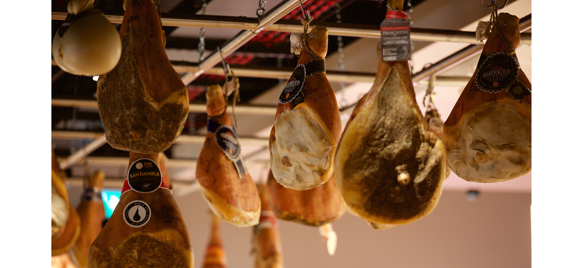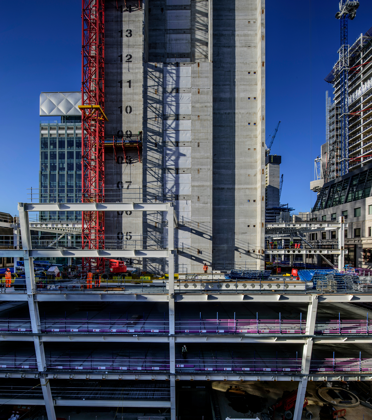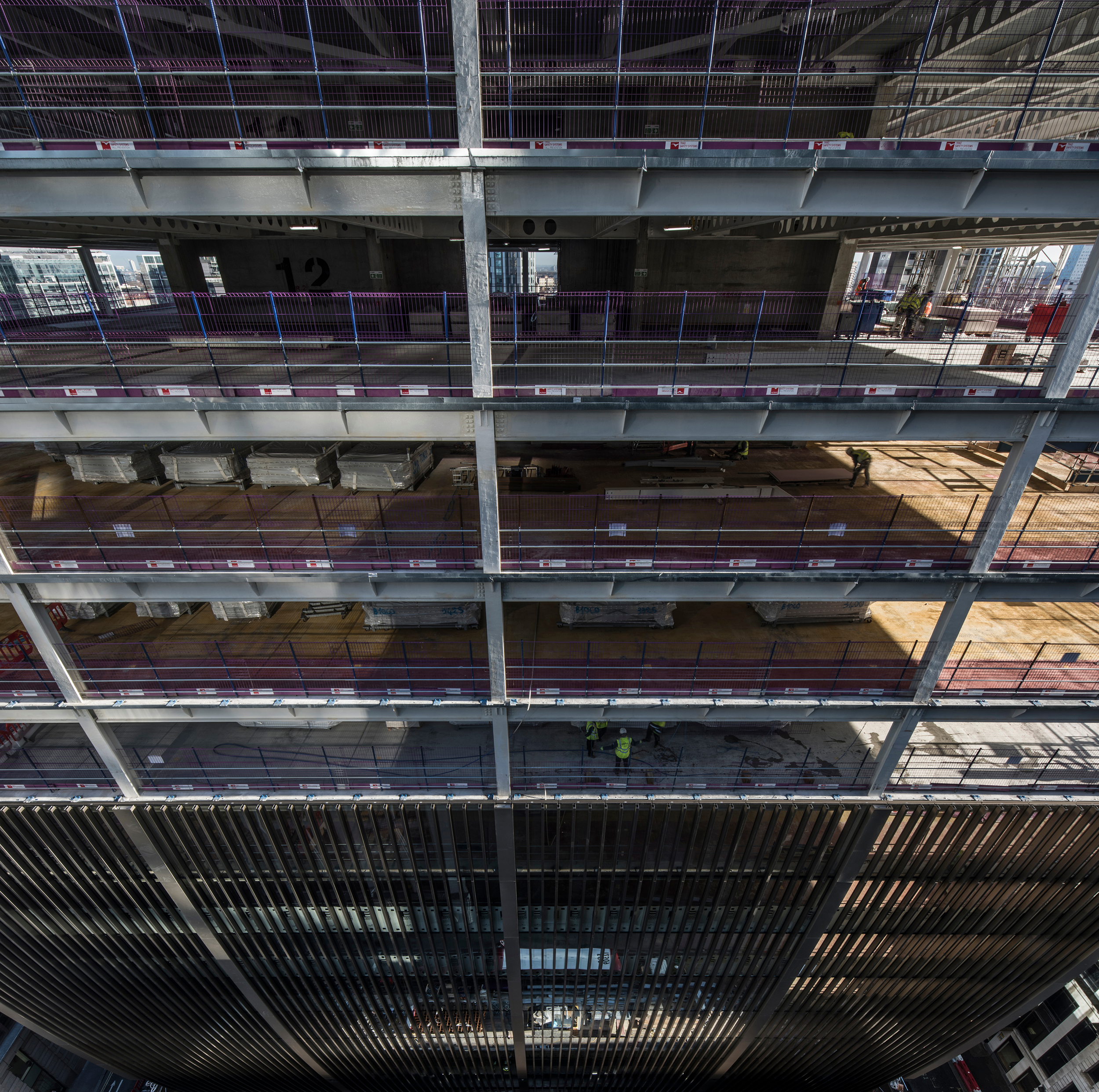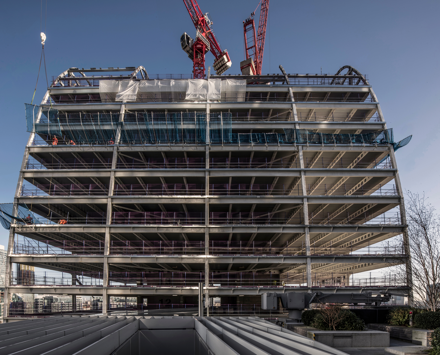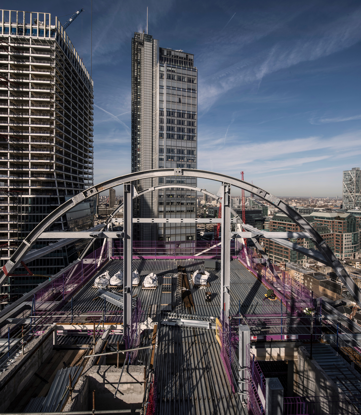The shape of modern commerce and creativity is 70 St Mary Axe
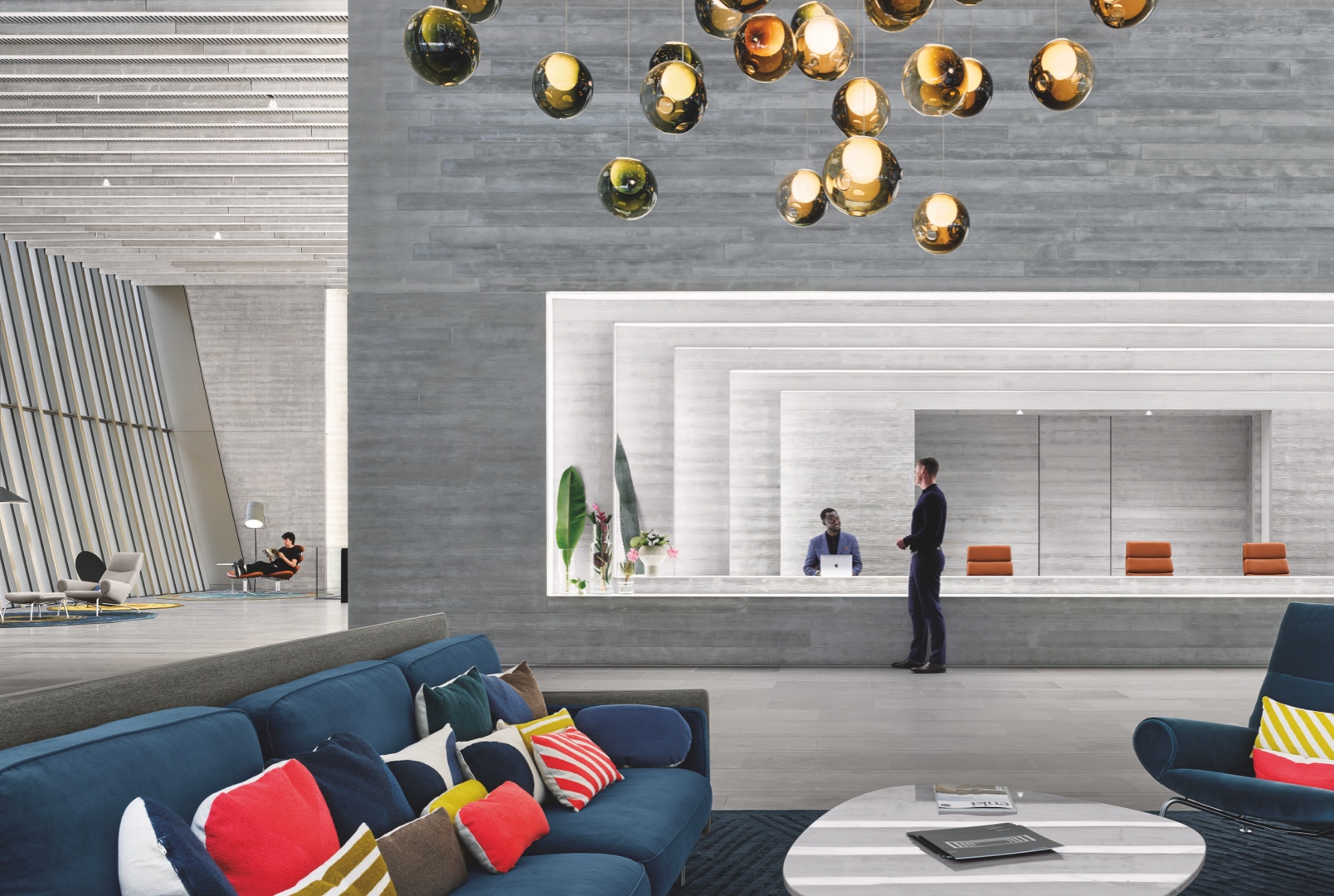

A graceful new building designed to work beautifully for your business, vision and people.
A gently curving landmark, connected community, collection of workspaces and serene public realm amidst the city.

Restaurants & cafés
Bars
Hotels
Culture
Fitness
Show all
Financial
Media
Insurance
Legal
Other
Show all
| DESTINATION | JOURNEY TIME (MINUTES*) | |||
|---|---|---|---|---|
| Liverpool Street | - | - | - | 4 |
| Fenchurch Street | - | - | - | 4 |
| Aldgate | - | - | - | 5 |
| Aldgate East | - | - | - | 8 |
| Bank | - | - | - | 10 |
| Canary Wharf | - | 6 | - | - |
| Bond Street | - | 7 | - | - |
| Stratford | - | 8 | - | - |
| King’s Cross St Pancras | 8 | - | - | - |
| London Bridge | 2 | - | - | - |
| Paddington | - | 10 | - | - |
| City Airport | - | - | - | - |
| Heathrow Airport | - | 35 | - | - |
| National Rail | London Underground | Elizabeth Line | Docklands Light Railway | Eurostar |
|---|
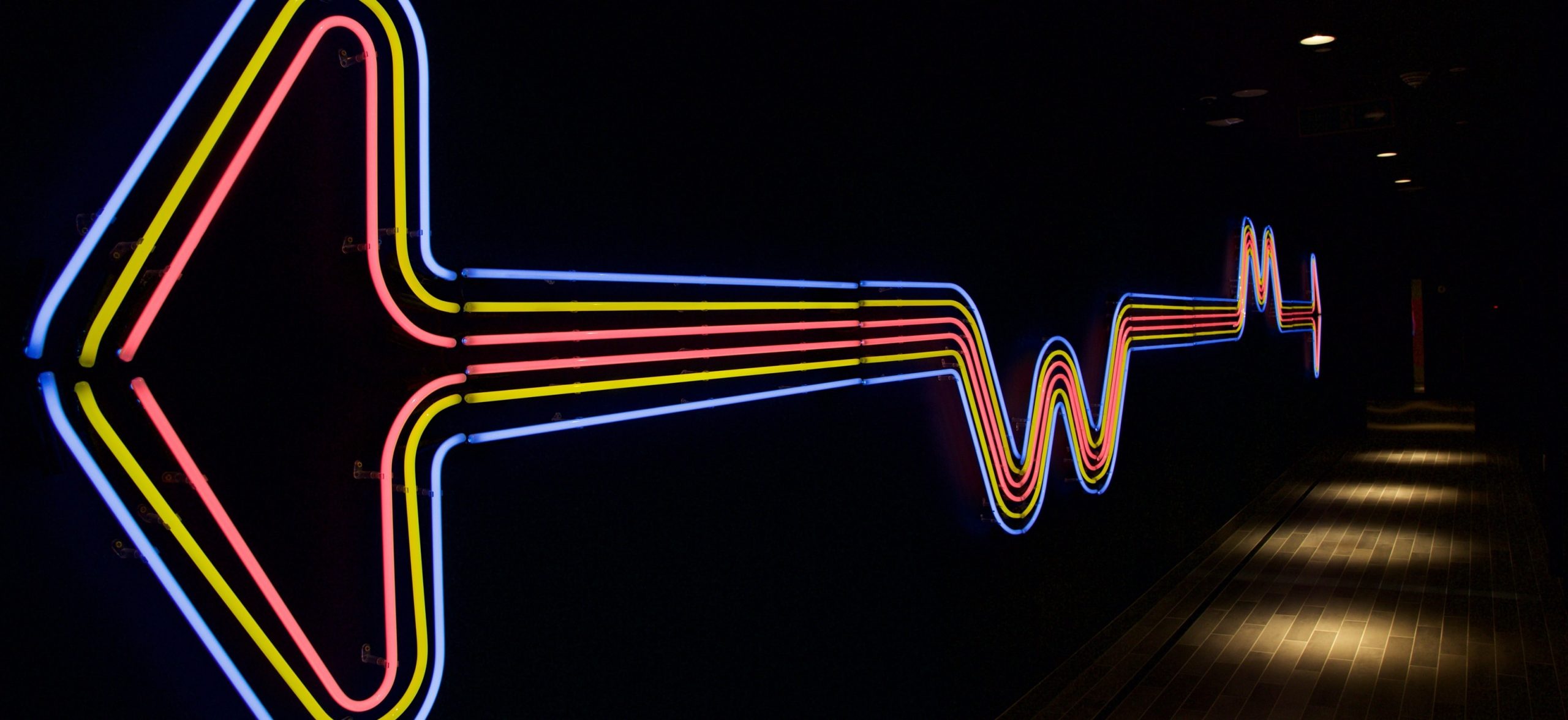
Championing activities, social lives and wellbeing
Hotel-spa showers and changing facilities
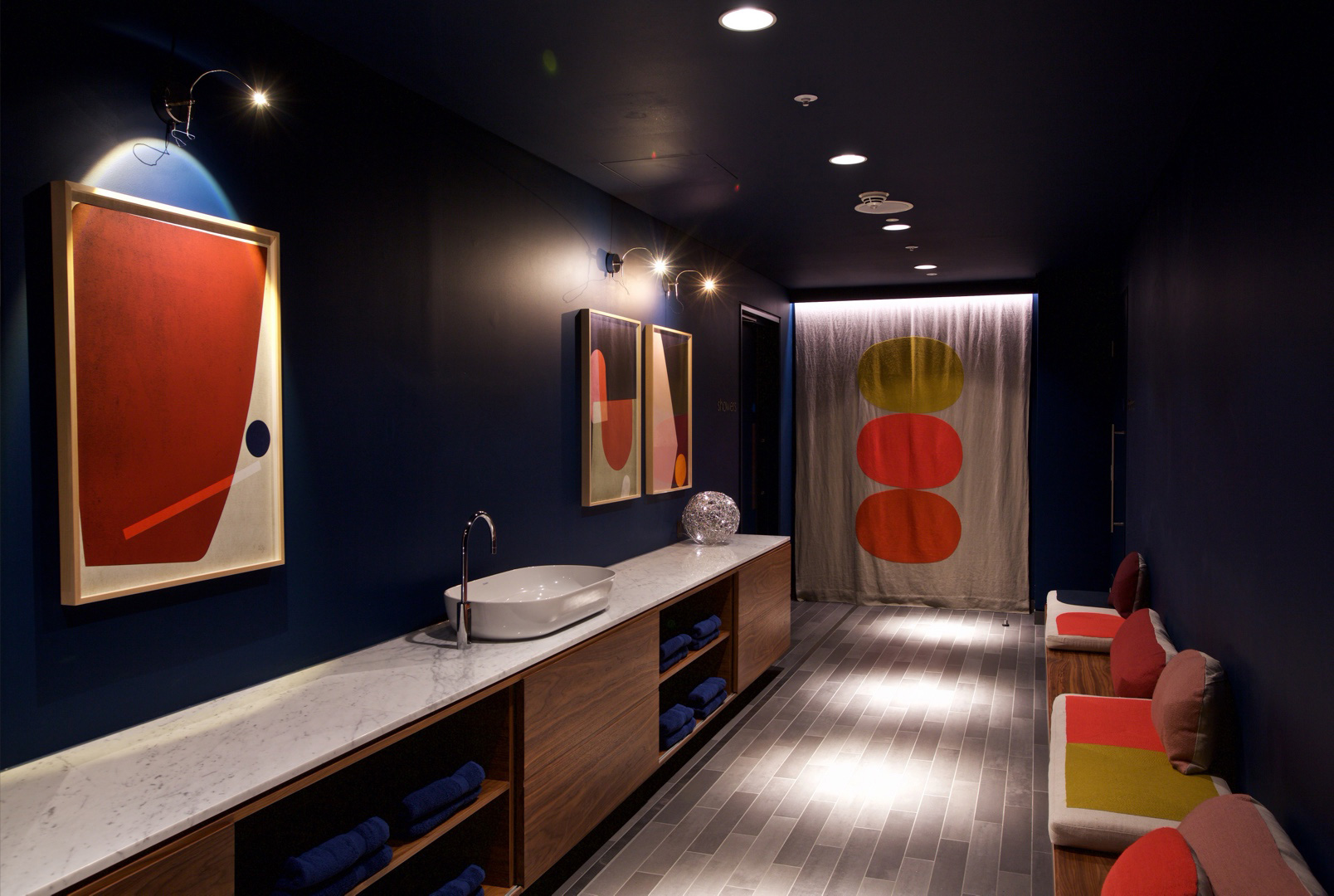
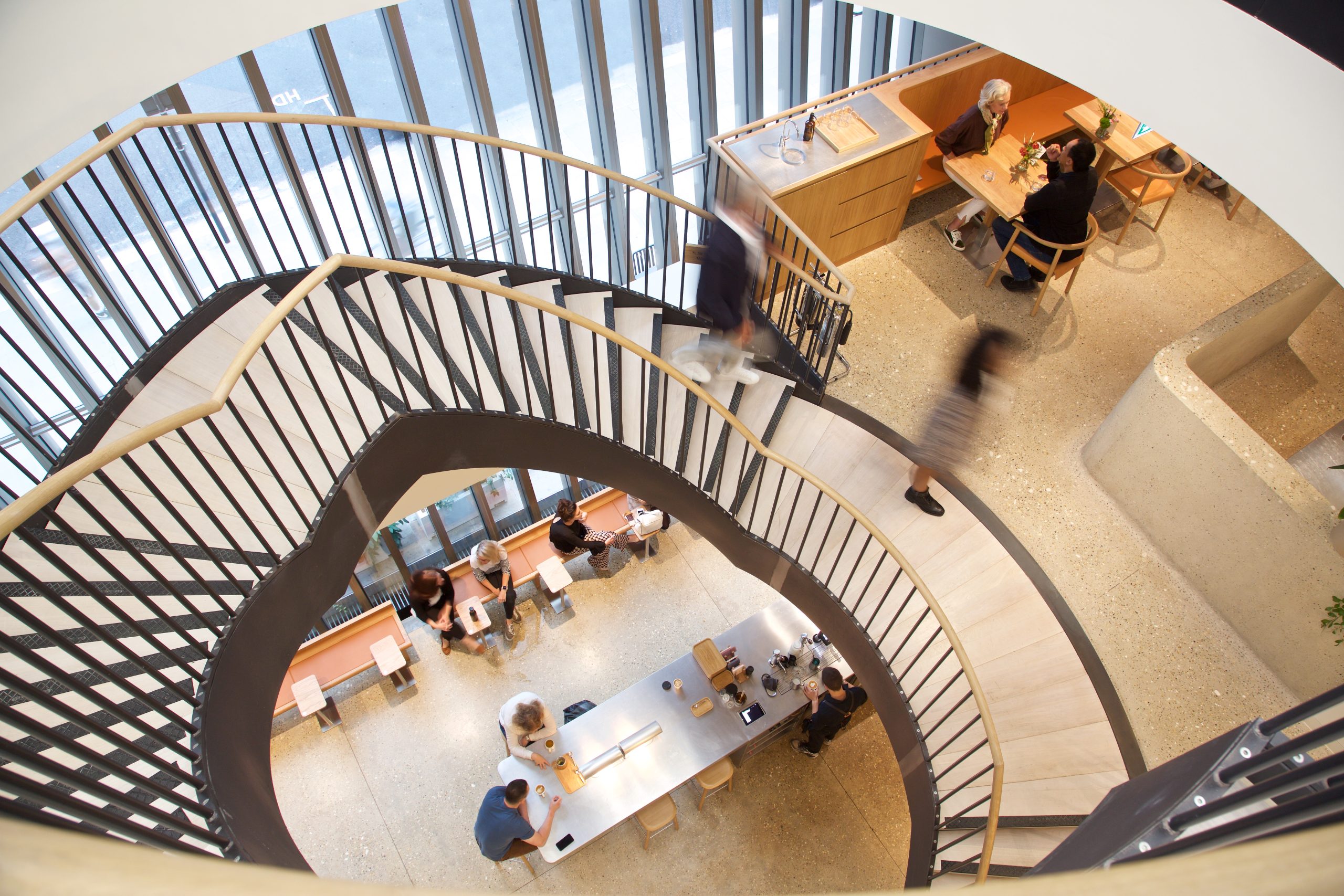
Food and drink from the ground floor up
A vibrant community, connected by bespoke technology
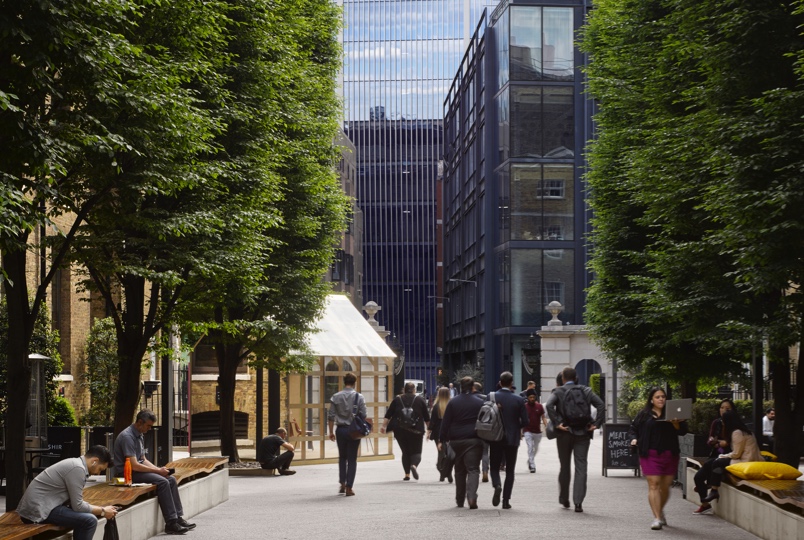
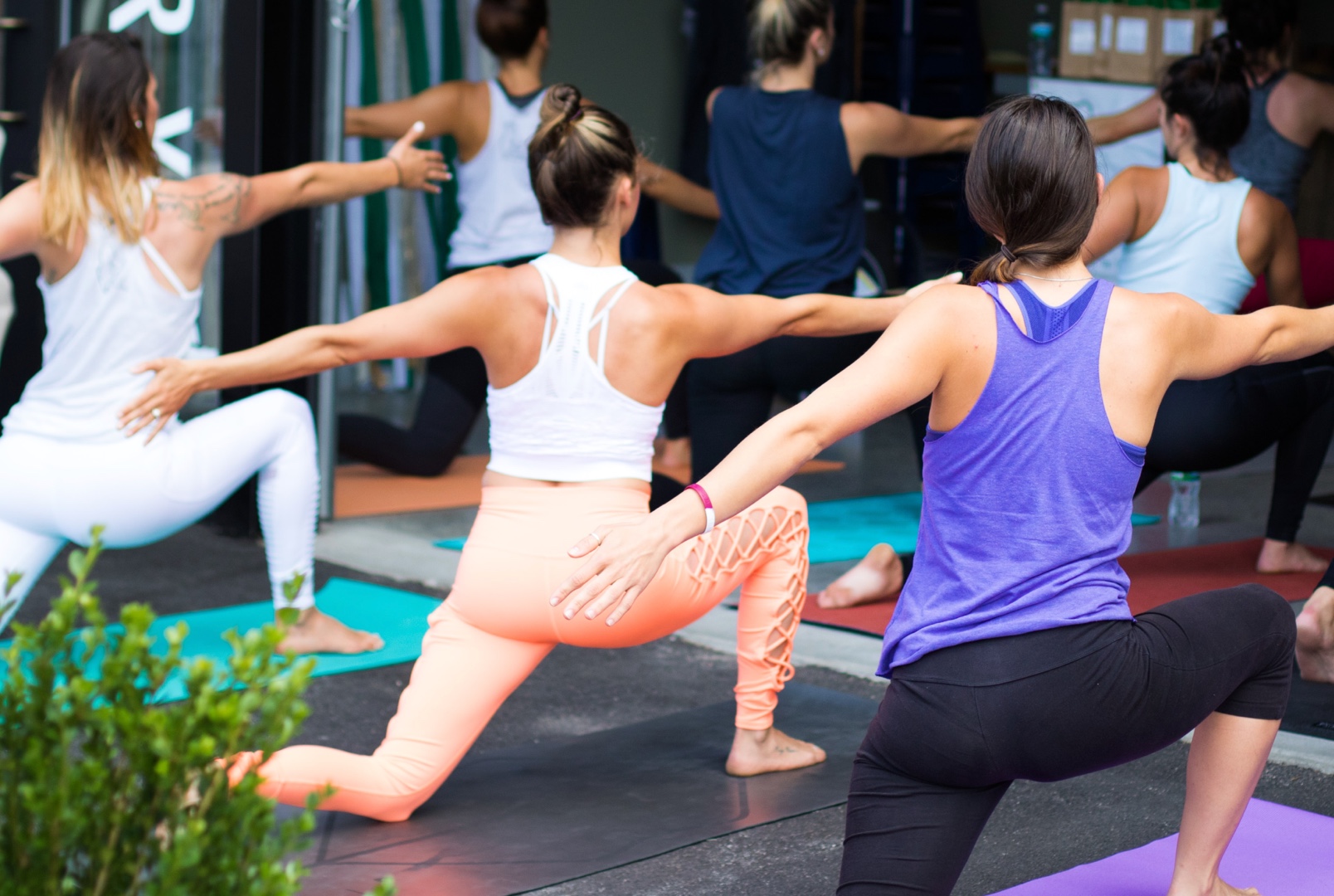
Run your day with a tap
Book meeting rooms / event spaces / food & drink / communal bikes / join clubs / activities / a health & wellbeing programme / and more
Integrated smart technology and energy efficiency
EPC Rating A

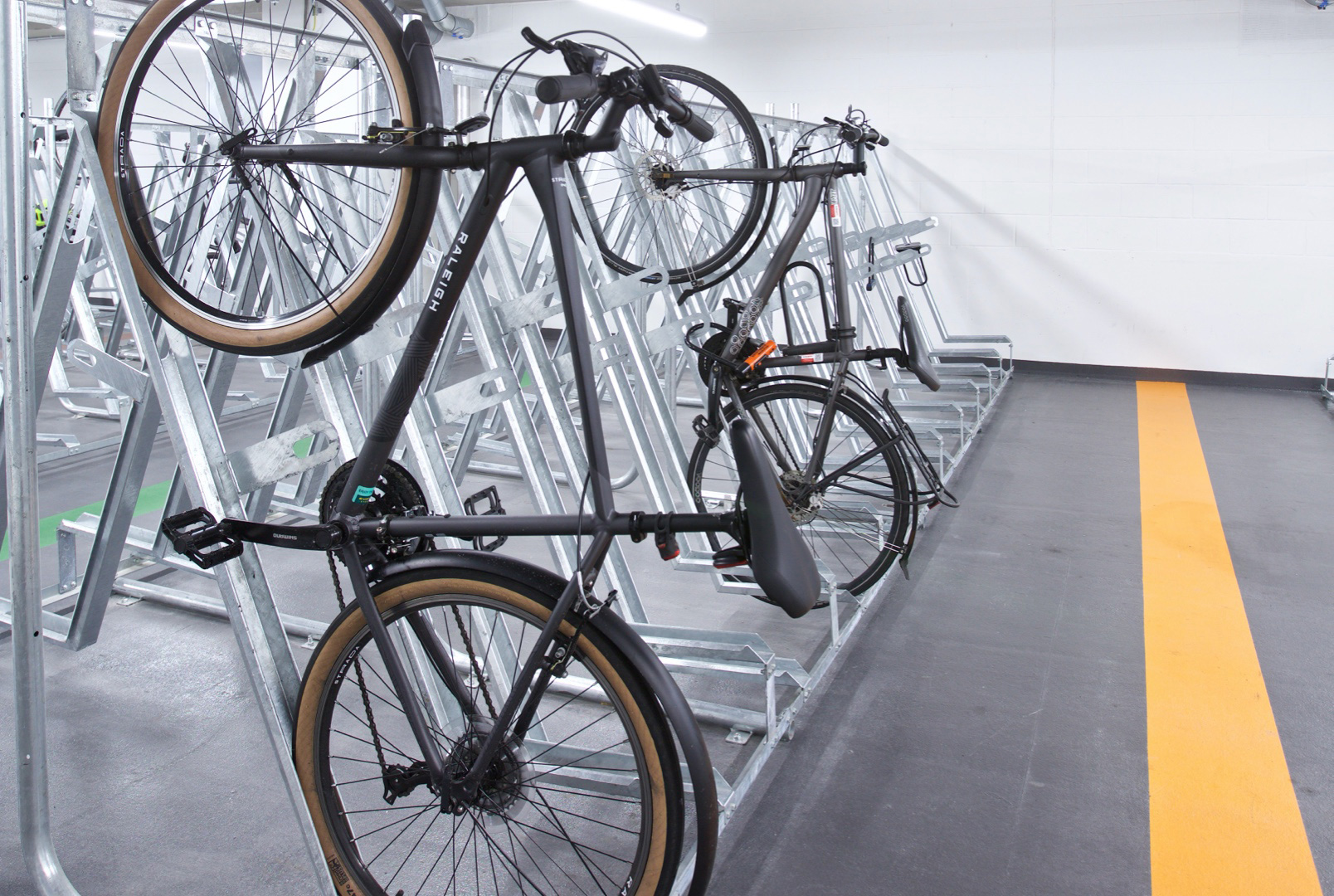
328 cycle spaces on site
70 St Mary Axe has achieved CS Platinum, the highest possible level of Cycling Score certification.
Spaces for formal, social, flexible and co-working
Break out. Catch up. Hold town halls, events and functions, including in the breathtaking double-height reception.
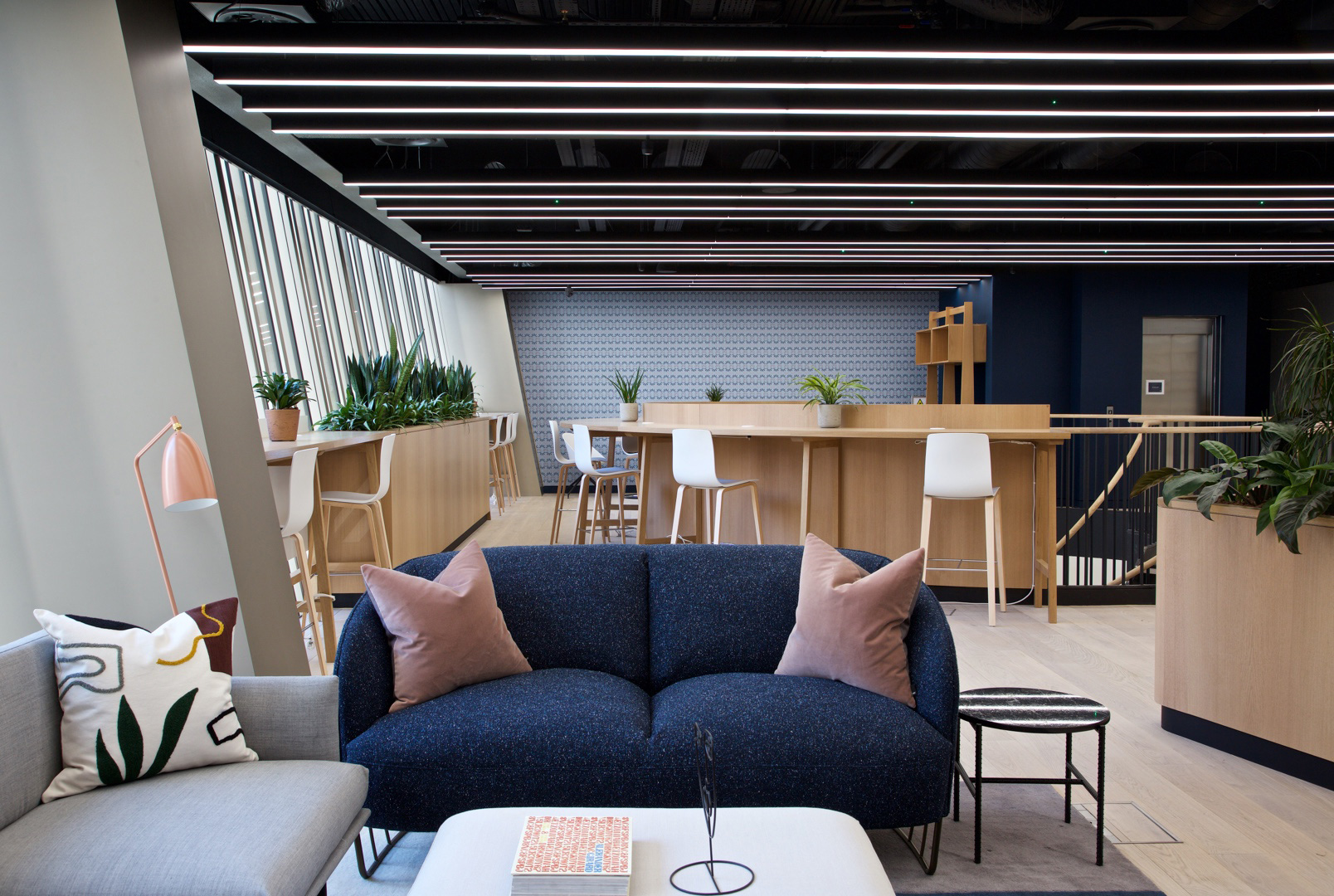
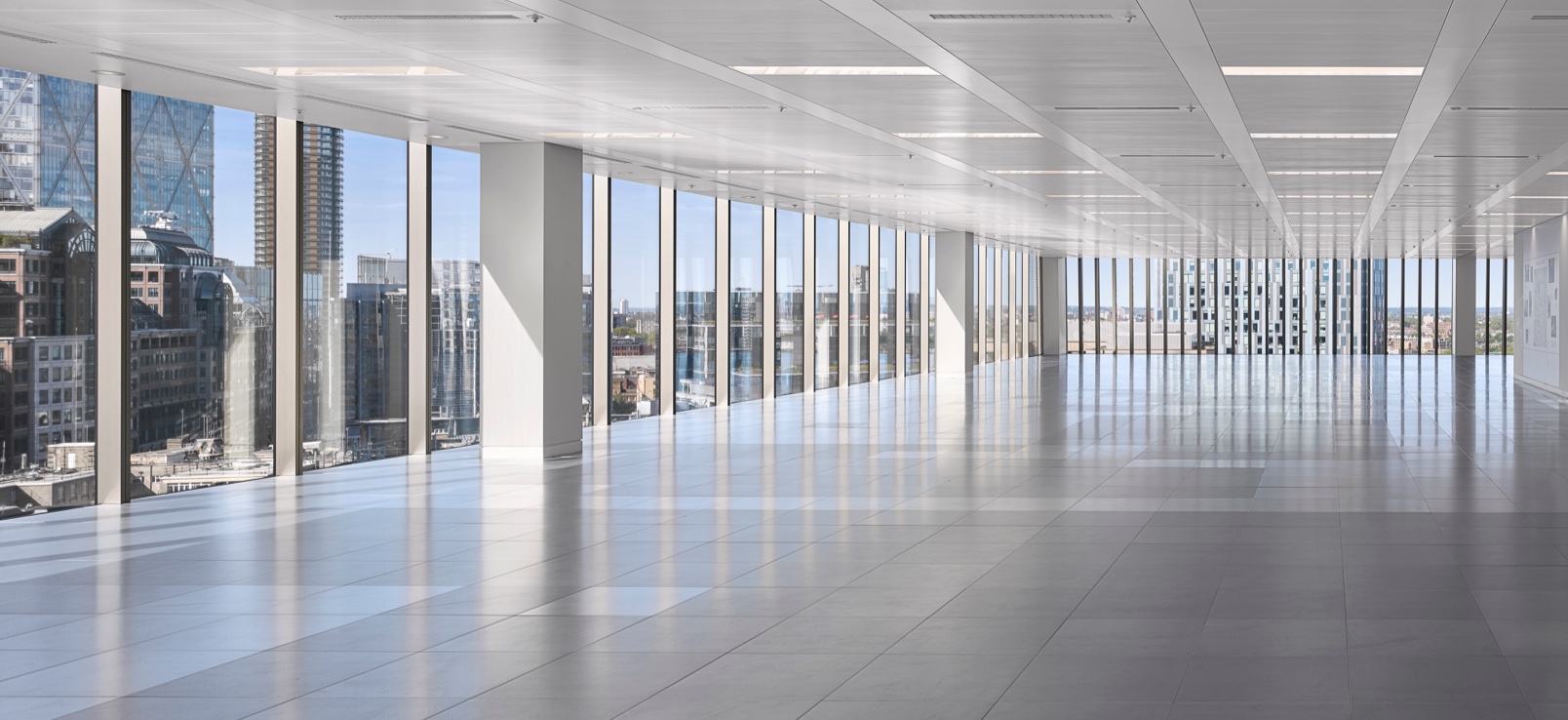
The building’s unique symmetry and subtle curves offer variations in floor sizes that can be tailored to your specific needs.
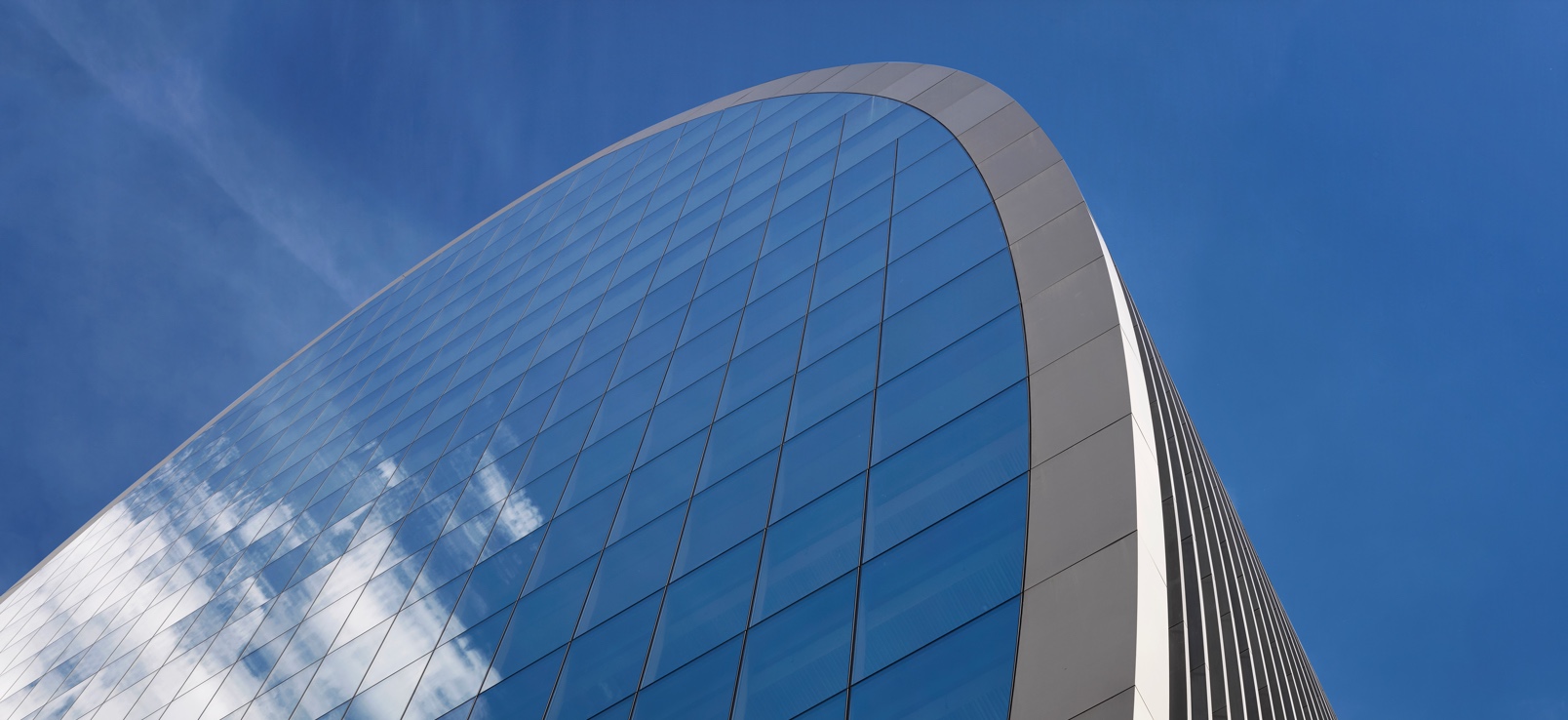
70 ST MARY AXE IS ENGINEERED FOR THE CHANGING SHAPE OF MODERN BUSINESS, WITH ROBUST SPECIFICATION AND THE HIGHEST QUALITY FINISH. SMART AND EFFICIENT, ELEGANT YET EFFECTIVE.
SUMMARY
- Occupancy ratio of 1:8
- Reception floor to ceiling height – 5.8m
- Offices floor-to-ceiling height – 2.75m
- Four pipe fan coil air conditioning
- LED lighting
- 10 x 21 person destination controlled lifts (10 serving G-10; 6 serving G-20)
- Gallery Terrace on Level 21
- 328 bicycle spaces + 360 lockers
- 32 showers
- 2 x goods lifts (2000kg)
- 2 x fire lifts (630kg/8 person)
- 150mm typical raised floor height
- 1.5m planning grid
- 2 no. 2MVA/1.6MW generators with 24 hour minimum fuel storage
- BREEAM Excellent
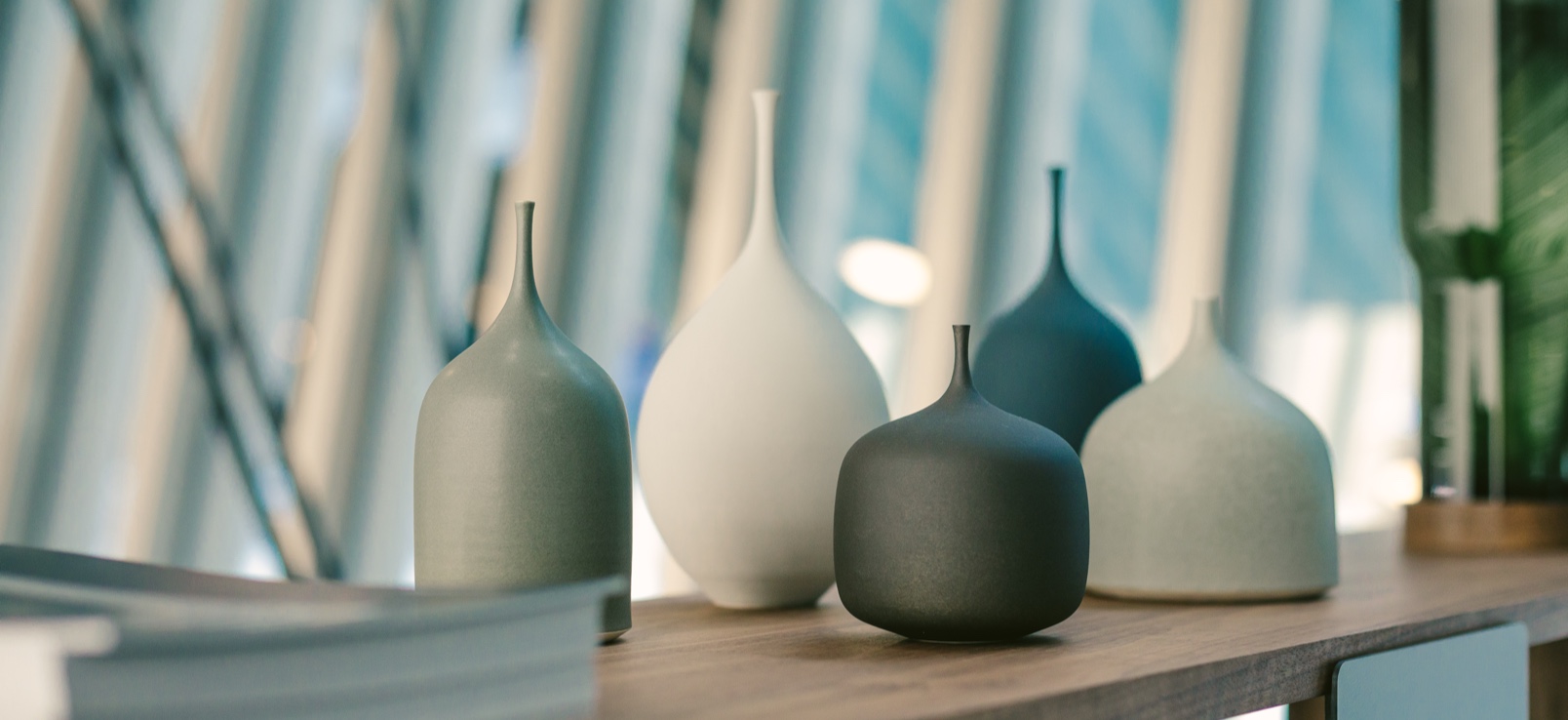
70 St Mary Axe is a new, world-class building in a prestigious city neighbourhood fueled by ambition and imagination.
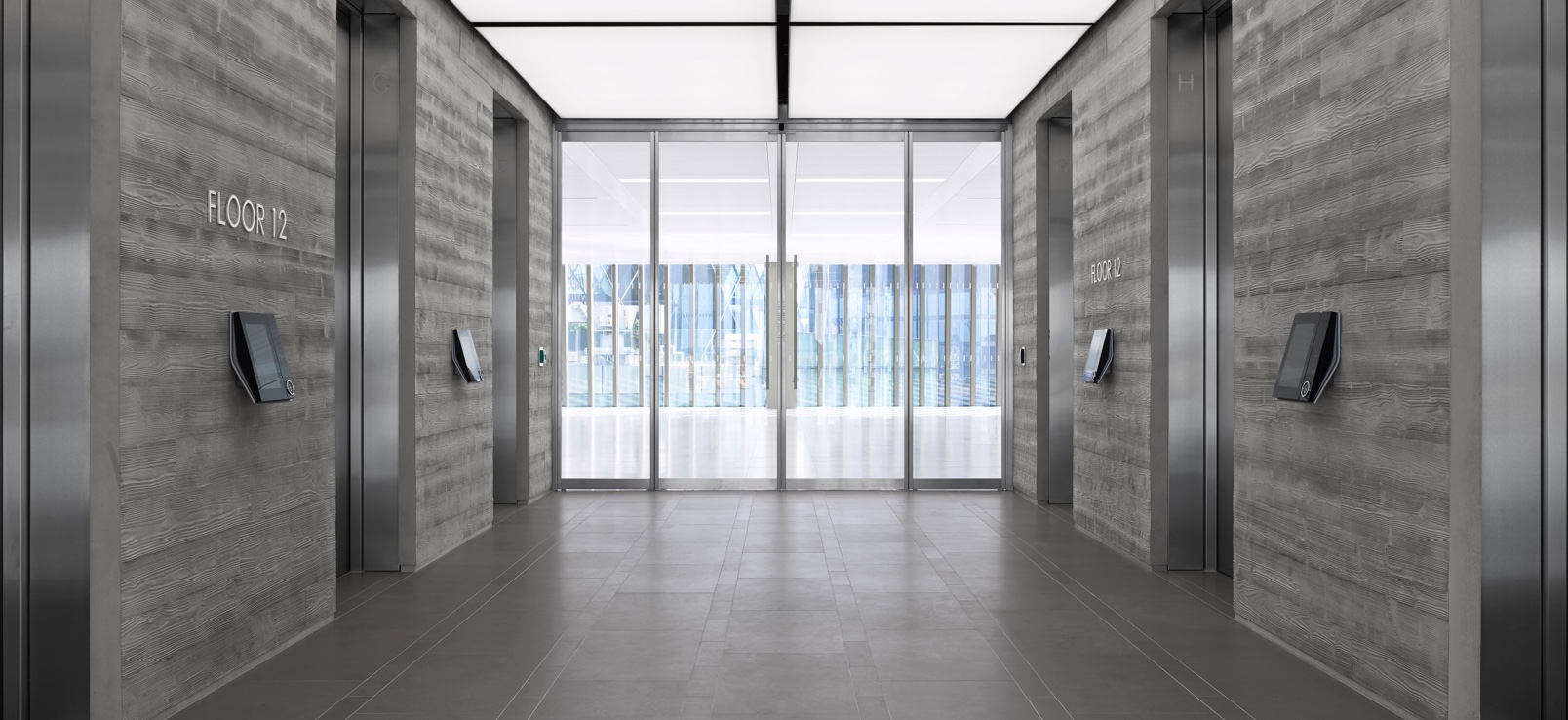
Floorplans Download
(PDF, 3Mb)
Spaceplans Download
(PDF, 2.5Mb)
Specification Download
(PDF, 72Kb)
Amenities Lookbook
(PDF, 6.7Mb)
Full Brochure Download
(PDF, 10Mb)

DAN ROBERTS
T +44 (0)20 7710 7958
E danr@bh2.co.uk
SAM BOREHAM
T +44 (0)20 7710 7963
E samb@bh2.co.uk
ALICE KEOGH
T +44 (0)207 399 5823
E alice.keogh@eu.jll.com
Nick Lines
T +44 (0)207 399 5693
E nick.lines@eu.jll.com
A DEVELOPMENT BY
DEVELOPER
Nuveen Real Estate
ARCHITECT
Foggo Associates
CONTRACTOR
Mace
PROJECT MANAGEMENT
GVA Second London Wall
SERVICES/ENERGY ENGINEERS
Foggo Associates
SUSTAINABILITY CONSULTANTS
Foggo Associates
STRUCTURAL ENGINEERS
Foggo Associates
QUANTITY SURVEYORS
EC Harris
RIGHTS OF LIGHT/DAYLIGHT/PARTY WALLS
Gordon Ingram Associates
PLANNING CONSULTANTS
DP9
LEGALS
Clifford Chance
LEGAL
Important notice relating to the Misrepresentation Act 1967 and the Property Misdescriptions Act 1991: (i) the particulars are set out as a general outline only for guidance of intending purchasers or lessees and do not constitute, nor constitute part of, an offer or contract (ii) all descriptions, dimensions, references to condition and necessary permission for use and occupation, and other details are given in good faith and are believed to be correct, but any intending purchasers or occupiers should not rely on them as statements or representations of fact, but must satisfy themselves by inspection or otherwise as to the correctness of each of them. March 2018.
Designed by wordsearch.co.uk.



